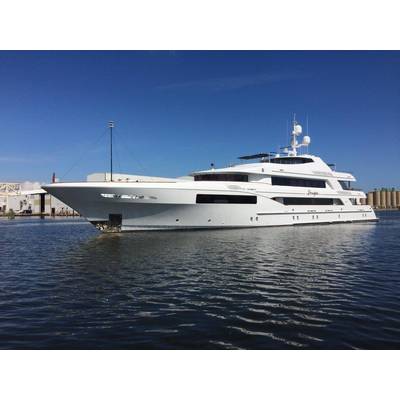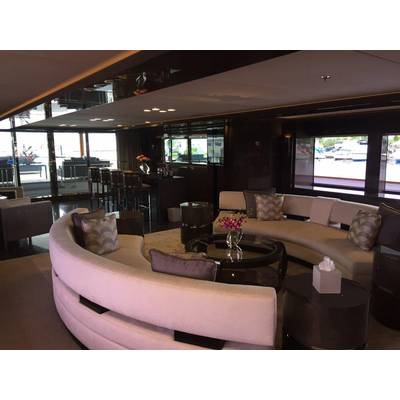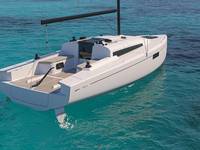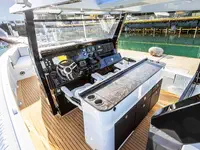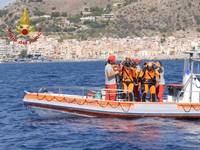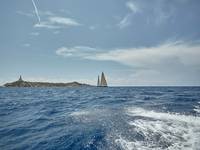Gulf Coast Shipyard Delivers MY Imagine
Gulf Coast Shipyard Group (GCSG) has delivered the Motor Yacht Imagine.
The M.Y. Imagine, a Trinity built yacht, is a 193’x 32’x 14’6” custom designed semi-displacement aluminum hull and superstructure vessel that was constructed in GCSG’s yard located in New Orleans, Louisiana. The vessel meets the highest quality yacht standards in the world. It was designed by GCSG and is ABS classed for commercial yachting service. CEO Shane Guidry commented “We are pleased to deliver another work of art to our customer that raises the bar in quality and performance in the yachting industry.”
M.Y. Imagine is designed to accommodate 12 guests and a crew of 14 including a captain. The interior was designed by Sylvie Charest and is rich in Obeche with Zebra Wood and Walnut Burl accents with exquisite stone work. It is perfectly executed with harmonizing and subtle finishes and was fabricated and installed by Genesis Yachtline and GCSG in-house craftsmen.
Features of this yacht include a full beam master stateroom with his and hers bathrooms and large walk-in closets. The master bathroom is built with Statuario Marble, quarried in the mountains above Carrara, Italy, and is installed in a perfectly book-matched process. The immense rain shower doubles as a steam room.
The lower deck foyer and passageway is adorned with Ermosa marble flooring. The walls are lined with white onyx back-lit panels throughout the entire length of the passageway that leads to four guest cabins, all with king size berths and adjoining bathrooms. The VIP stateroom is located aft and is complimented with a bathroom and adjoining massage room, which is conveniently outfitted with two Pullman berths and can double as a children’s play room.
The main deck arrangement consists of an exquisitely appointed main salon complete with a full service bar. The open formal dining room has seating for 12 is forward of the main salon and gives the guest full benefit of the expansive views from the large salon windows and aft sliding glass doors.
The formal entrance on the starboard side amidships leads to the main deck foyer with Saturnia granite flooring and a stunning backdrop of back-lit white onyx panels ascending vertically the entire height of the three-level main staircase.
The formal entrance on the starboard side amidships leads to the main deck foyer with Saturnia granite flooring and a stunning backdrop of back-lit white onyx panels ascending vertically the entire height of the three-level main staircase.
The galley to port is fit for a gourmet chef, complete with every appliance imaginable, walk-in fridge and freezers, mountains of storage and is gleaming in white lacquer panels and stainless steel.
A large raised section adorned with comfortable sofas and occasional tables gives life to the air conditioned exterior aft main deck as well as providing the necessary height for the tender garage and 5,500 lb. capacity beam crane below.
A large raised section adorned with comfortable sofas and occasional tables gives life to the air conditioned exterior aft main deck as well as providing the necessary height for the tender garage and 5,500 lb. capacity beam crane below.
The garage hydraulic watertight transom door folds down to provide a deck for lounge chairs as well as flush deck sockets for mounting of sun umbrellas and also boasts a hydraulically deployed swim ladder.
The enormous sundeck boasts a large hot tub, sun-pads, vast space for sun loungers, a full wet bar, two back-to-back televisions for simultaneous treadmill and bar viewing, double bi-parting sliding doors forward under the arch, forward viewing seats, a dayhead with shower and storage for the rescue tender and other watersport equipment.
The enormous sundeck boasts a large hot tub, sun-pads, vast space for sun loungers, a full wet bar, two back-to-back televisions for simultaneous treadmill and bar viewing, double bi-parting sliding doors forward under the arch, forward viewing seats, a dayhead with shower and storage for the rescue tender and other watersport equipment.
GCSG also went to great lengths to ensure M.Y. Imagine performs as well as it looks. Capable of speeds in excess of 21 knots, her hull features spray rails extending aft to amidships to deflect water at speed, yet is designed to avoid slapping of water at anchor. Special consideration was given during construction to noise reduction by adding additional layers of insulation and noise dampening compound. The attention to detail of engine room and technical space equipment layout and access and the neatness of routing of wiring, ducting and piping is of the highest standards. M.Y. Imagine is classed ABS Maltese Cross A1 Commercial Yachting Service AMS and is compliance with the Large Commercial Yacht Code (LY3).
Characteristics
Construction: 5086 Aluminum
Length: 193’
Beam: 32’
Depth: 14’2”
Design speed: 19 knots
Range: 4,090 NM
Fuel: 23,190 gallons
Gears: Reintjes WAF 3.080:1
Propulsion: Two Caterpillar 3516C - 3,384 HP each @ 1,800 RPM
Classification: ABS Maltese A1 Yachting service Cayman Flag MCA
Northern lights Generators: 2-130kW 1800 and 1-99KW 1800
Quantum Stabilizers: QC-1800 zero speed
Construction: 5086 Aluminum
Length: 193’
Beam: 32’
Depth: 14’2”
Design speed: 19 knots
Range: 4,090 NM
Fuel: 23,190 gallons
Gears: Reintjes WAF 3.080:1
Propulsion: Two Caterpillar 3516C - 3,384 HP each @ 1,800 RPM
Classification: ABS Maltese A1 Yachting service Cayman Flag MCA
Northern lights Generators: 2-130kW 1800 and 1-99KW 1800
Quantum Stabilizers: QC-1800 zero speed


